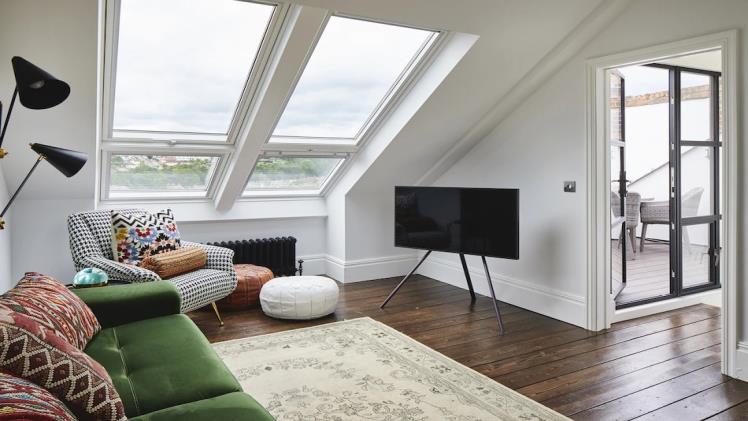A growing number of people are using loft conversions to increase the area of living space in their homes. They are an affordable means of extending the house without having to move to a bigger property or build an appendage. Before beginning the project, it’s crucial to ascertain if the loft can be converted because not all lofts are suitable for this type of work. The following are some of the variables that affect your home’s ability to convert its loft.
Check if the roof structure is suitable
Your property’s roof structure should be your first priority. The most popular roof structure types that are appropriate for conversions are truss roofs, purlin roofs, and traditional cut roofs. Because of their straightforward construction, traditional cut roofs are very easy to convert, whereas truss roofs need more intricate structural work to make a usable space. You can begin planning the best kind of loft conversion for your house once you’ve determined that your loft structure is suitable for one.
Does it have enough head height?
Measuring from the loft’s floor to the top of the ceiling, it requires a minimum head height of 2.2 meters. If your ceiling is low, you can still convert your loft by increasing the height of the roof, or using thinner insulation if the height gap in your loft is only slightly good. If it is necessary to raise the roof or lower the ceiling height, this will obviously require more work, and the project’s additional costs will need to be taken into account.
Do you have space to access it?
You also need to think about the access to your loft. If you do not currently have a staircase into your loft, it is important to take into consideration the space below your loft, in order to provide safe access to the new loft space. When organizing your loft conversion project, you might need to think about adding a new staircase if your current one doesn’t comply with building codes.
Does your loft meet the regulation requirements?
Building regulations, which guarantee the new area is secure and structurally sound, apply to loft conversions also. This covers the specifications for ventilation, insulation, structural stability, and fire safety. You will have to do more work to bring your loft up to standards if it doesn’t comply with these regulations.
Does it require planning requirements?
A loft conversion may occasionally need planning permission. This is especially true if the land is in an environmentally sensitive area or is listed. It is advisable to consult your local planning authority prior to beginning any construction.
A loft conversion expert can assist in promptly addressing these issues. Adding a loft conversion to your home is a great way to increase its value and living space. Before beginning the project, it’s crucial to determine if your loft is suitable for conversion. Time and effort can be saved by taking into account the head height, roof structure, loft access, planning permission, and building regulations before making too many plans too soon.
By converting your loft space, you can add a stunning and useful new space to your house with meticulous planning and attention to detail. Get in contact with Detailed-Planning, experts in London loft conversions now to schedule a consultation if you’re thinking about converting your loft and could use some helpful guidance.

